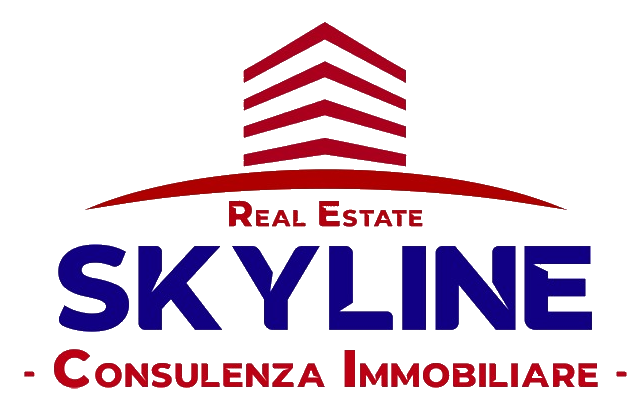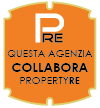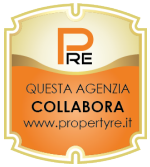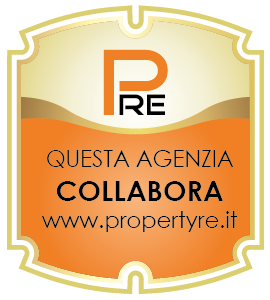Ref: 01VLV19
SCIACCA
AGRIGENTO
01VLV19 – Skyline Real Estate offers for sale a majestic detached villa of approximately 600 square meters in the Sant'Antonio-Isabella district, on two levels plus a basement and 1000 square meters of land.
The villa is composed as follows:
- In the basement there is a boiler room, a garage and a cistern accommodation;
- On the mezzanine floor we find a kitchen-living room, lounge, five bedrooms and two bathrooms;
- The division of the first floor faithfully respects that of the mezzanine floor, also finding here a very large kitchen-living room, lounge, five bedrooms and two bathrooms.
- The internal staircase leads to the 300 square meter terrace.
The exposure of the entire structure is excellent, all the rooms have windows making them very bright.
The imposing villa can be used for different purposes: either for simple residential use, or for tourist-receptive purposes or as a structure for health uses.
The villa is composed as follows:
- In the basement there is a boiler room, a garage and a cistern accommodation;
- On the mezzanine floor we find a kitchen-living room, lounge, five bedrooms and two bathrooms;
- The division of the first floor faithfully respects that of the mezzanine floor, also finding here a very large kitchen-living room, lounge, five bedrooms and two bathrooms.
- The internal staircase leads to the 300 square meter terrace.
The exposure of the entire structure is excellent, all the rooms have windows making them very bright.
The imposing villa can be used for different purposes: either for simple residential use, or for tourist-receptive purposes or as a structure for health uses.
Consistenze
| Description | Surface | Sup. comm. |
|---|---|---|
| Sup. Principale - floor raised | 300 Sq. mt. | 300 CSqm |
| Sup. Principale - 1st floor | 300 Sq. mt. | 300 CSqm |
| Box collegato - floor ground | 50 Sq. mt. | 30 CSqm |
| Terrazza collegata scoperta - 2nd floor | 300 Sq. mt. | 34 CSqm |
| Total | 664 CSqm |





























